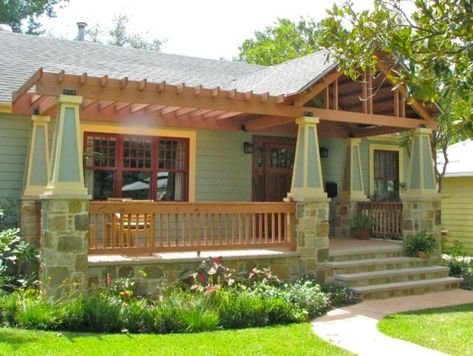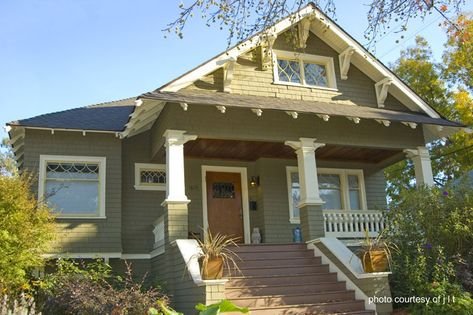Craftsman Bungalow Porch Restoration, Milton MA
A new England BungAlow with CaliFornia Flair
This simple bungalow has some Craftsman details that may or may not be original to the house.
Porch footings have failed, decking and trim have rotted. Columns are not structurally sound.
This face has some nice touches but feels top heavy and vertical. A traditional craftsman bungalow emphasizes the horizontal and uses wide, hefty columns.
Bring house in dialogue with local historically appropriate lexicon. Shingle Style and Stickley Crasftman vs California Arts and Crafts.
Vertical top-heavy porch
Failed footings are causing porch to sag
Solution: Porch is jacked up using 2 x 12s and cribbing, removing sag.
New concrete footings are installed below the frostline.
The new design builds on traditional Craftsman details. Some inspo:
1913 WEST COAST BUNGALOW
An example of a classic Arts and Craft bungalow. Too beefy and squat for New England
Design proposals for Milton Bungalow:
Hefty square craftsman columns replace undersized supports. Graduated steps exaggerate horizontals.
This design extends the porch across the full width of the building, covering the new section with a pergola, creating an outdoor living area in partial shade.
Added shed dormer.
Extended pergola covers drive.
In this more ambitious approach, the dormer is extended the full width of the building, creating a fully covered outdoor living area. Columns are centered in thirds.
This design features an off-center dormer and a double-wide center column, compressing the railing and column cornice, further emphasizing the horizontal.



















